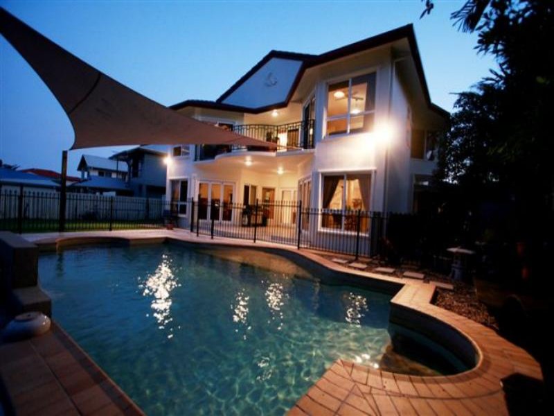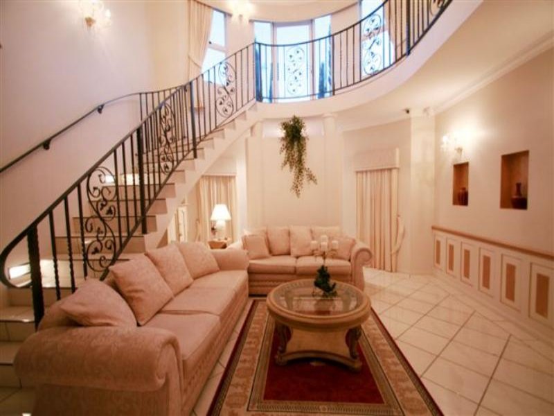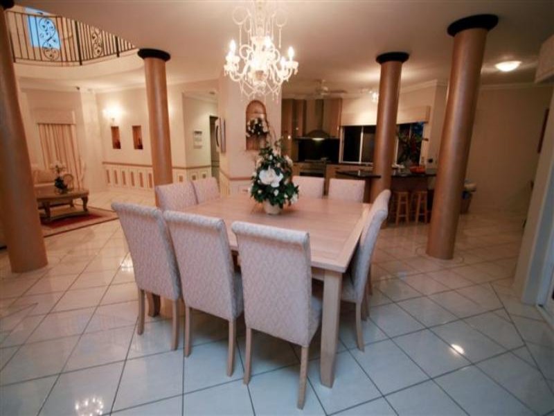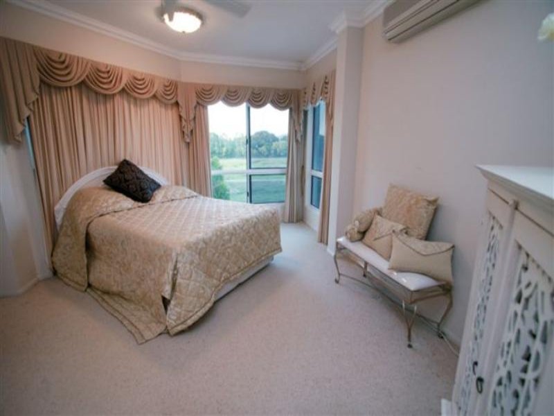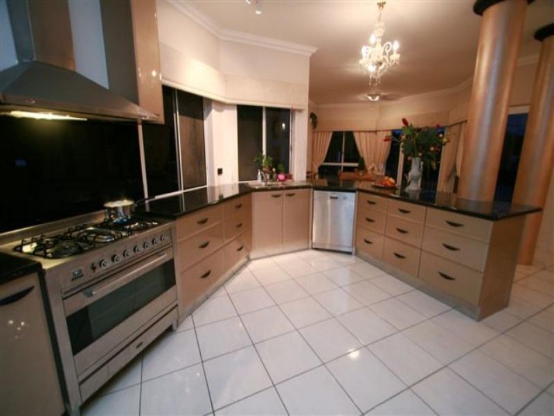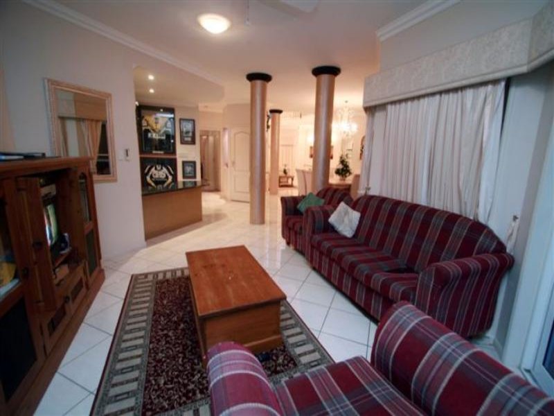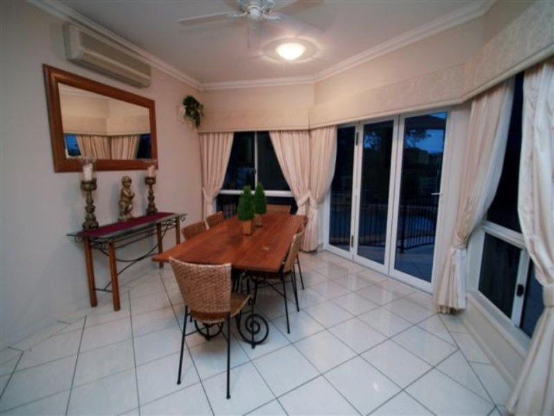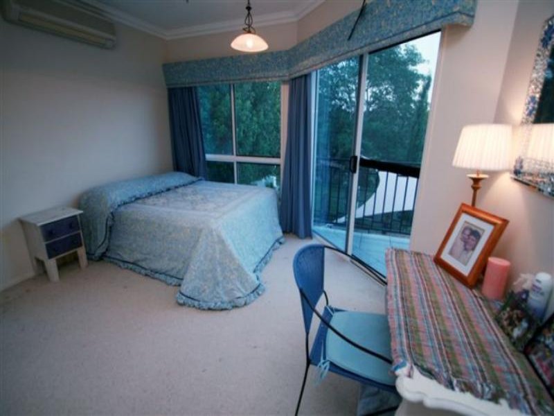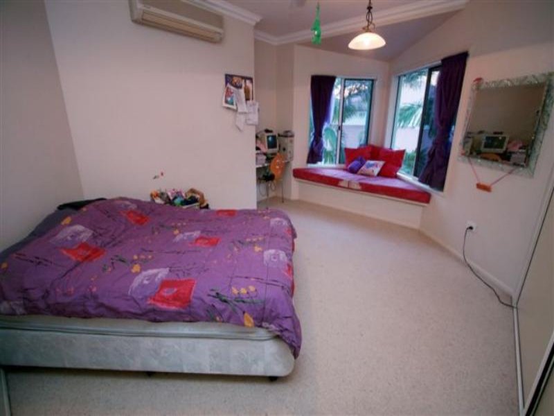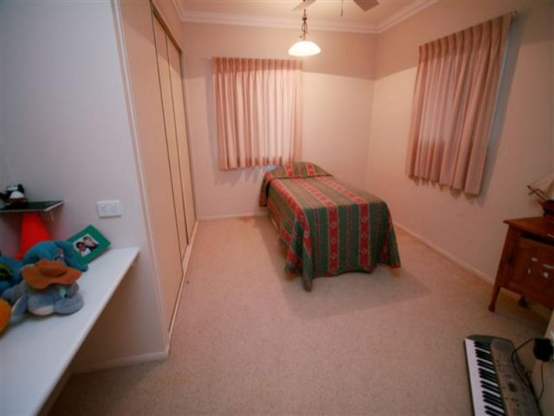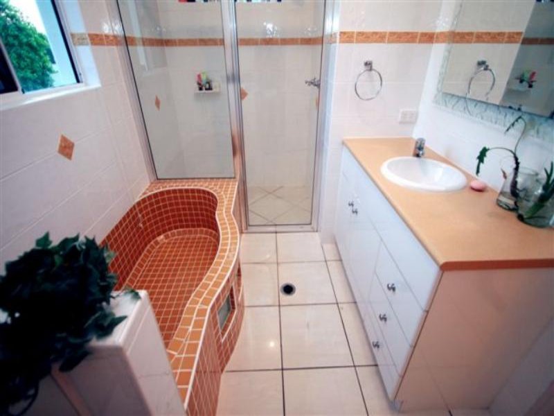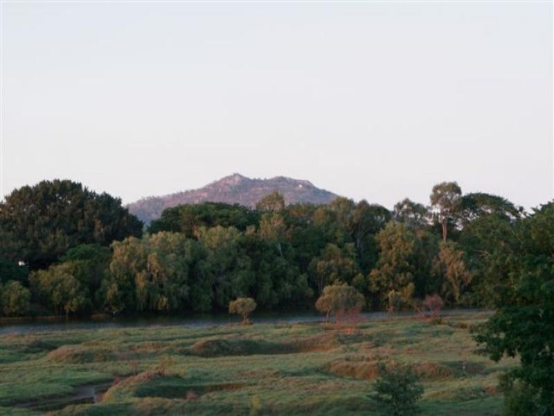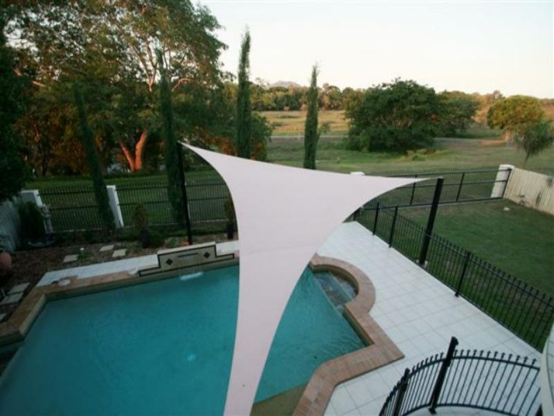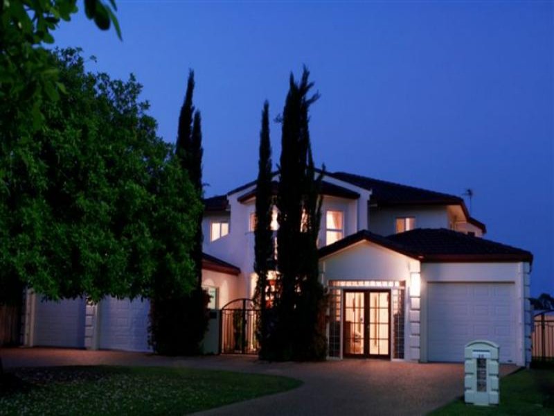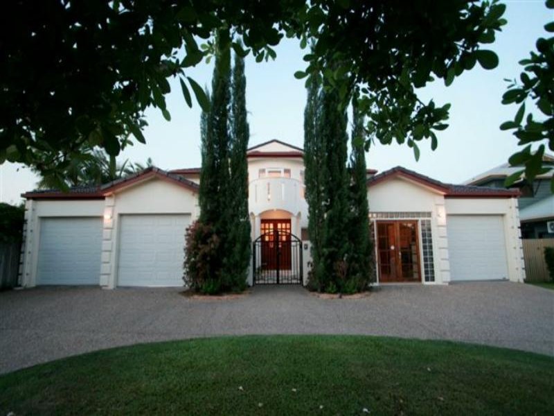Annandale 20 Sandbek St
Sold
Bed
5
Bath
3
Car
3
- Property ID 7933503
- Bedrooms 5
- Bathrooms 3
- Garage 3
Undeniable quality, superb finishes and classic design...
...combine magnificently in this majestic riverside residence.
A circular driveway leads to the entry gate, flanked by tall cypress. The distinctive multi-gabled roof lines of the home suggest the measure of the property - no detail has been overlooked, no quality compromised and it is not surprising that the home won 5 awards in 2003. The front door, beneath a semicircular balcony, opens to a most interesting glass plaque representing double happiness - a certainty for the owners of this beautiful home. Lofty ceilings and an elaborate chandelier tower above the formal living area, which looks beyond the formal dining area - where a smart 10-seater blonde oak dining setting will stay with the home - to the outdoor living area. Gourmet chefs' dreams will come true in the spacious kitchen, with granite benchtops, walk-in pantry and Ilve appliances, which is open plan to the casual family dining area. These rooms open to the outdoor entertaining area, adjoining the pool. Enjoying total privacy, the pool features a beach along one side and seats at each end, and a sheer descent fountain. The lawn to the side opens to the river park with the touch of a remote control, with the fence retracting to allow games to spill right onto the park and down to the river's edge. Wallabies, pelicans and birds galore share this beautiful space. Looking across the river, the view is to trees and greenery - not a rooftop in sight: it's hard to believe you're not miles out in the countryside.
Back inside the home is the family living area, incorporating a smart cocktail bar with a gold 2-pak refridgerator which remains with the house. Behind is a third bathroom, a fifth bedroom and a large office or sitting room for this wing that can function as a granny flat or one bedroom apartment, with its separate third garage.
The splendid curved staircase of polished porcelain tiles is reminiscent of Gone with the Wind, as it leads past the semicircular balcony to a large tiled living space which opens to another balcony overlooking the pool and river. The master bedroom is nothing short of indulgent - the room itself has a wall of windows taking in the gorgeous view, and the ensuite is a true delight. While you luxuriate in the spa you can take in the view of Mt Stuart or Castle Hill, depending on your preference. There is a double vanity and double shower. A large walk-in robe will accommodate the most extensive wardrobe.
There are three other bedrooms on this level, one of which opens to the balcony overlooking the river, another which features a cantilevered window seat, so its lucky occupant can dream the afternoons away here. All rooms are airconditioned, have large built-in robes and quality carpets.
In keeping with a home of this calibre, there is a security system and video surveillance. Split systems and a ducted airconditioner keeps the home cool on those odd days when the river breeze isn't quite enough, and the gleaming chandeliers ensure every corner of the home is lit to advantage. If absolute quality and timeless classic design are important to you, 20 Sandbek St could be your next address.
- 5 bedrooms, four upstairs and one which can be part of a granny flat or one bedroom apartment on the ground floor
- Indulgent ensuite has double vanity, double shower and cantilevered spa for great views
- Two more family bathrooms, one on each floor
- Superb kitchen has granite benches, walk-in pantry, extra wide Ilve oven, Bosch dishwasher
- Formal and informal dining areas, formal and informal living rooms + a third living area upstairs
- Large office is perfect for working from home
- Two balconies on upper level, one looking to Mt Stuart, the other to the river
- Outdoor entertaining area spills out from interior dining and living areas
- Classic pool has a beach on one side, seats at both ends and sheer descent fountain
- Lawn opens to river park with a remote control to security fencing - enjoy bocce, croquet or cricket here!
- Single + double lock-up garages, double opens to laundry and kitchen
- Huge 467 sq m house on a massive fully fenced 910 sq m block
- Fabulous views, refreshing breezes, absolute quality throughout
A home with great privacy on the river, designed and built to uncompromising standards of quality and timeless excellence.
The Sustainability Declaration for this property can be obtained by contacting the Agent.

