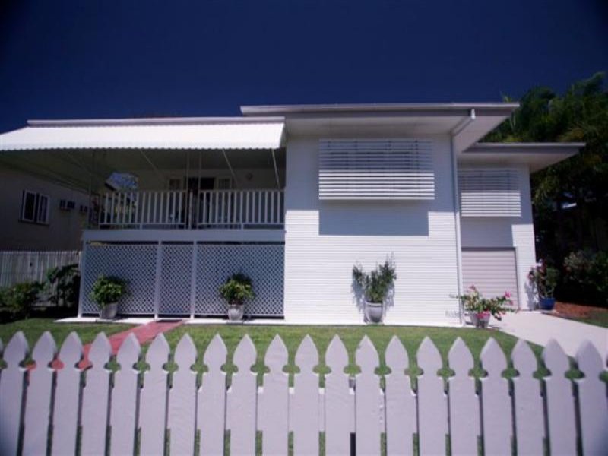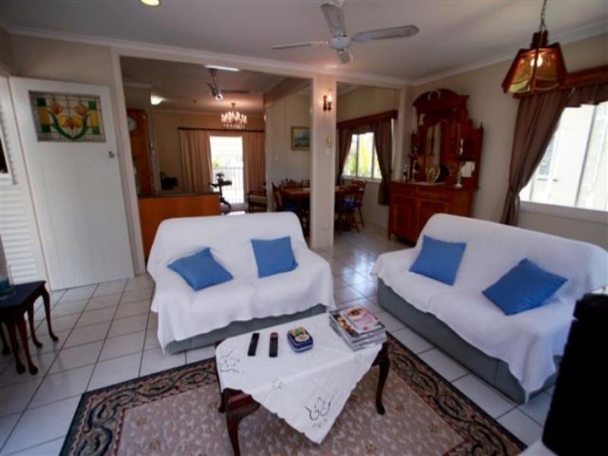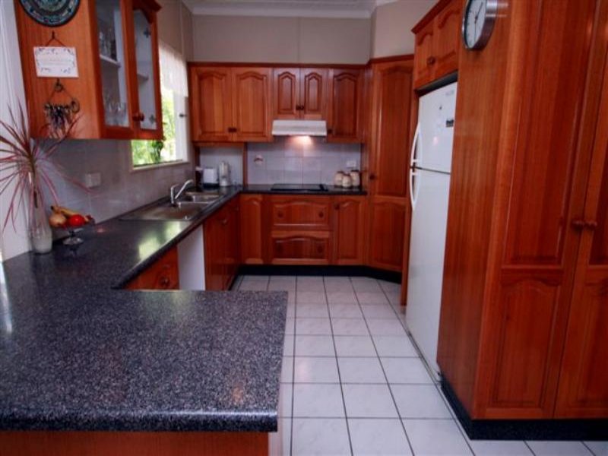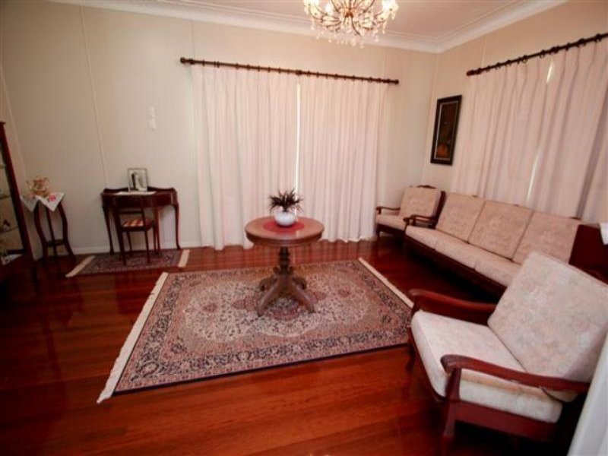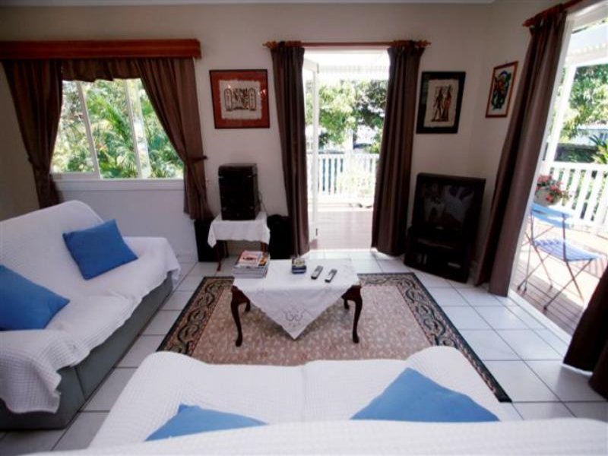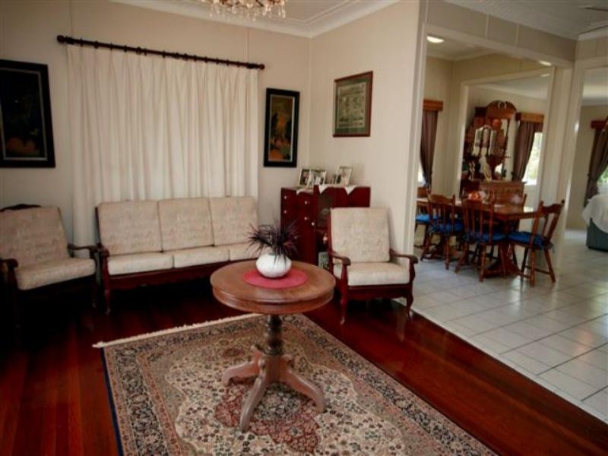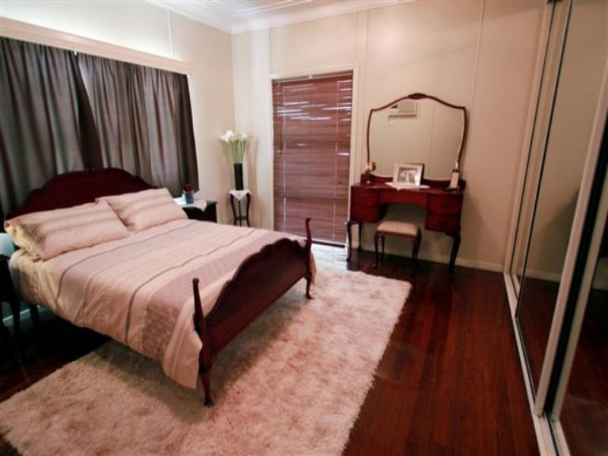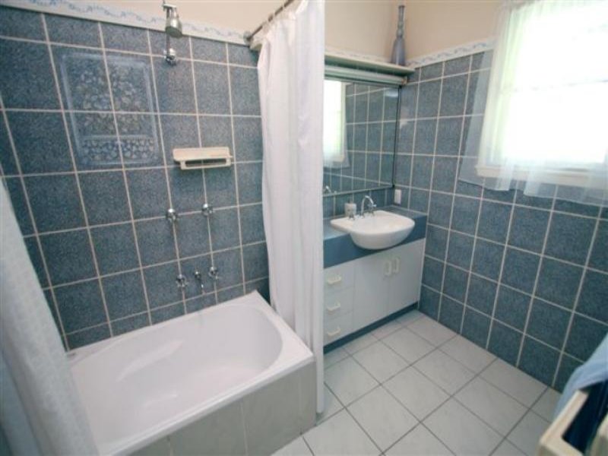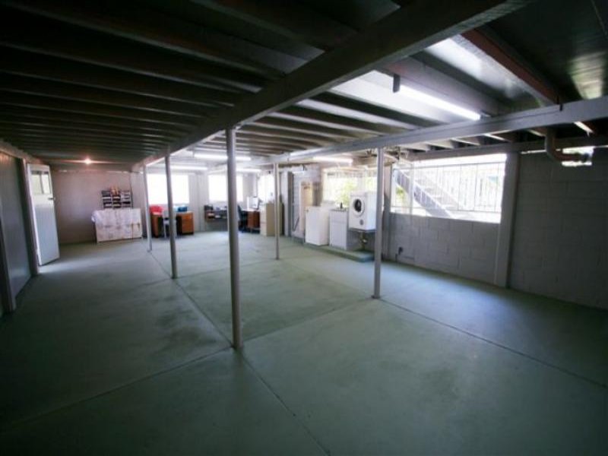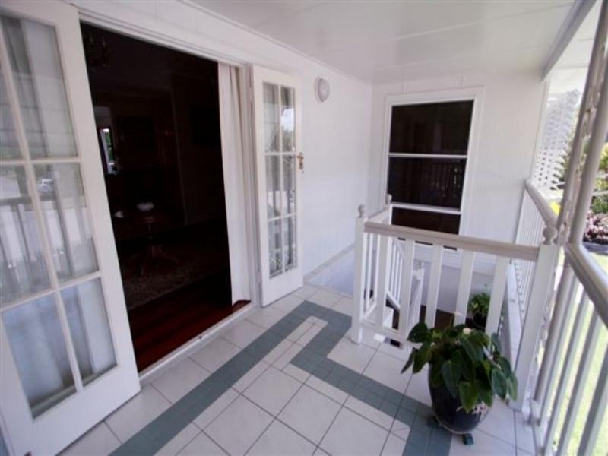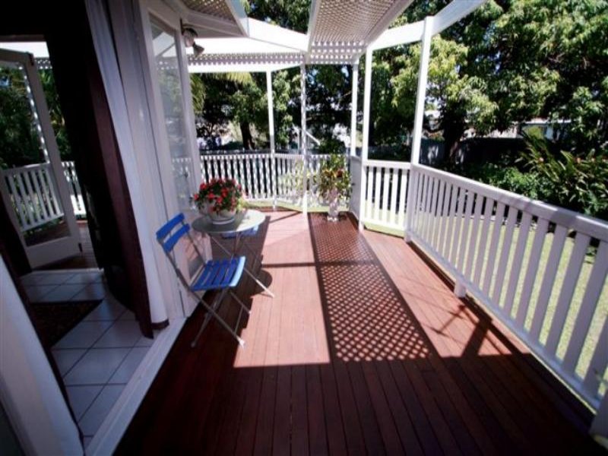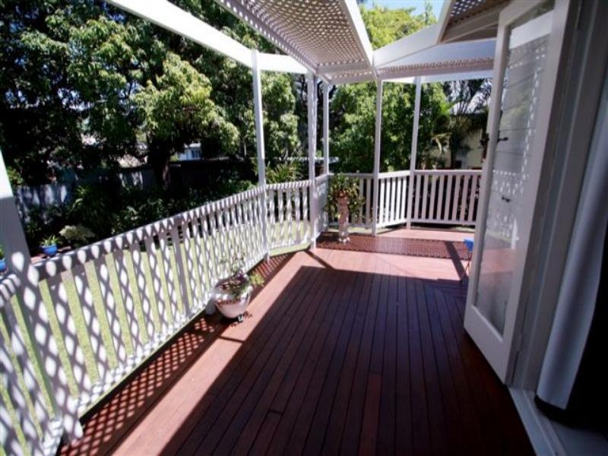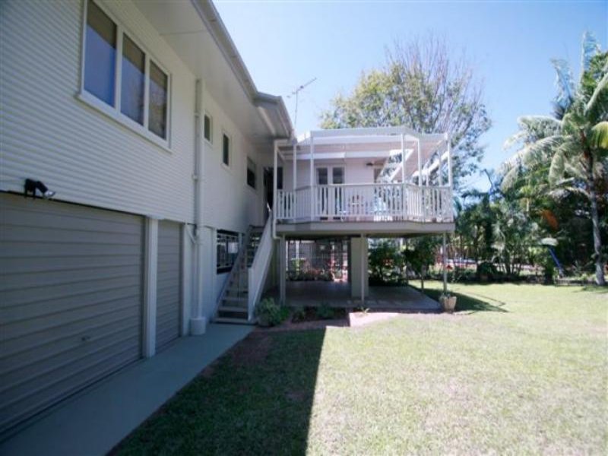Aitkenvale 8 Crete St
Sold
Bed
3
Bath
1
Car
1
- Property ID 7933063
- Bedrooms 3
- Bathrooms 1
- Garage 1
A substantial family home in a great part of town...
The home has an impressive street appeal, but you must come inside to truly appreciate all it has to offer. All rooms are generous, there's lots of light and breezes throughout and being master-built, the quality is superb.
Enter through the secure trellised portico, and take the timber stairs up to the front deck, where French doors open to the living area. The formal living room has polished timber floors, and there's a dining alcove as well as a tiled family living room which opens to the deck. This has partial lattice for privacy and smart aesthetics, and is perfect for enjoying the cool breezes and looking into the tall trees around.
The Tasmanian Oak kitchen has a large corner pantry, ceramic cooktop and a great view of the deck and garden. A hall, with plenty of storage cupboards, leads to the bedroom wing. Two of the bedrooms are airconditioned, and the master is nothing short of enormous! It has a big mirrored built-in robe and windows to the front deck. The bathroom is also in this wing.
Downstairs there's space with heaps of potential for whatever your needs might be. The area is totally secure and sealed, and one corner is currently used as an office. Partition walls could be put in to make more rooms, and there's a laundry and a workshop/storage room as well. Cars can park under here, and drive through to the back garden. To the side of the house is plenty of room to store the boat, caravan or any other "toys" you might be lucky enough to have. There's another covered outdoor entertaining area which looks to the back garden.
The 713 sq m block is fenced and there's a shade house on a concrete slab for the keen gardeners. This property is rare in its unquestioned quality and charm - it will always be a very happy home.
Upstairs:
- Front deck looks to street, and is secure
- 3 bedrooms, 2 a/c, master is huge, carpeted and has big mirror robe
- Kitchen is Tasmanian Oak, has corner pantry and looks to deck and garden
- Both formal and informal living areas, as well as dining alcove
- Deck is partially covered, and wraps around house, looking to the trees
- Bathroom features a deep shub, toilet is separate
Downstairs:
- Entry is through trellised foyer
- Enormous secure, sealed area under house - office, laundry, workshop and parking
- Could partition for more rooms
- A second covered outdoor entertaining area looks to back garden
- Room to park boat, caravan etc at side of house
- Shade house could be converted to a chook house once more
There's a feel of "the way things were" in this house - plenty of room to spread out, play games on the lawn, and enjoy happy family times together
Solid as a rock, filled with charm and practical spaces - the perfect home for you and your family

