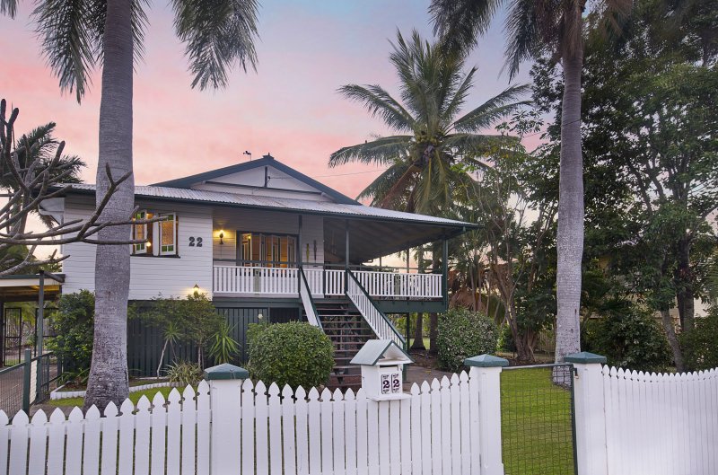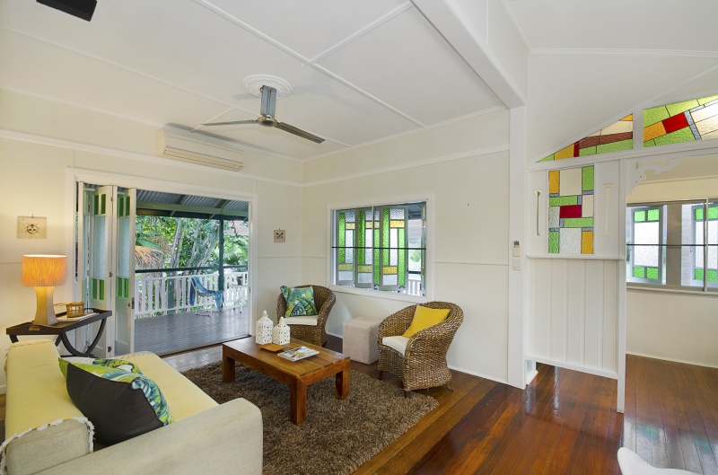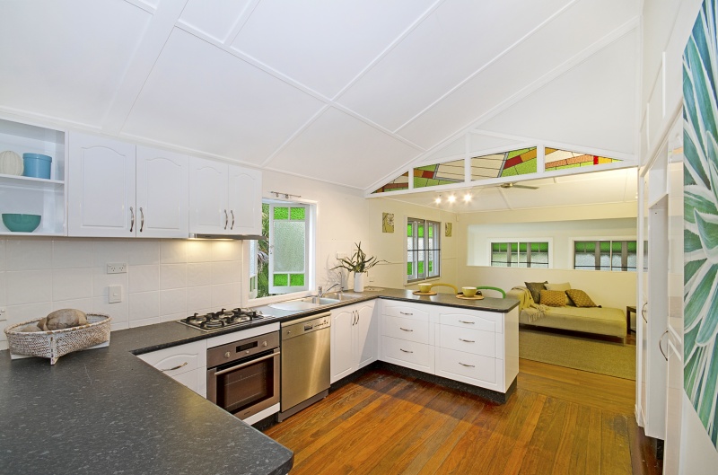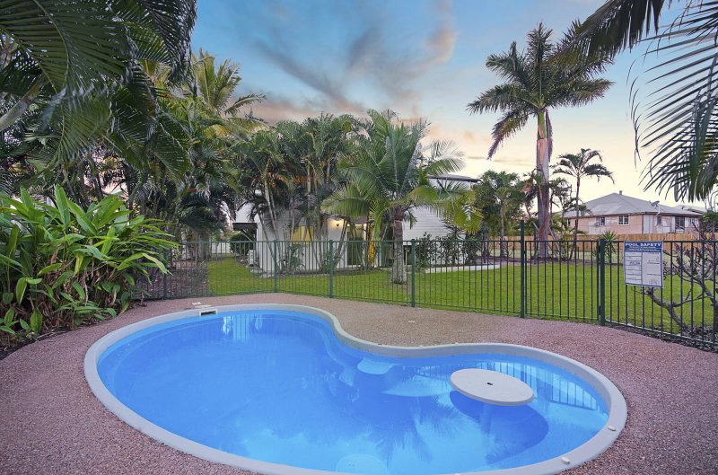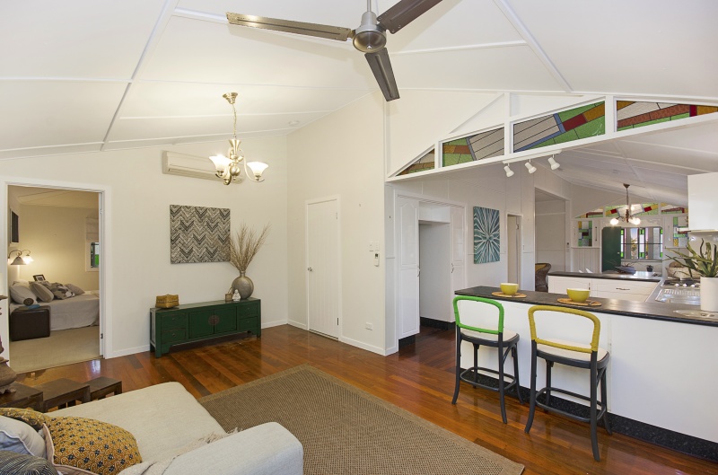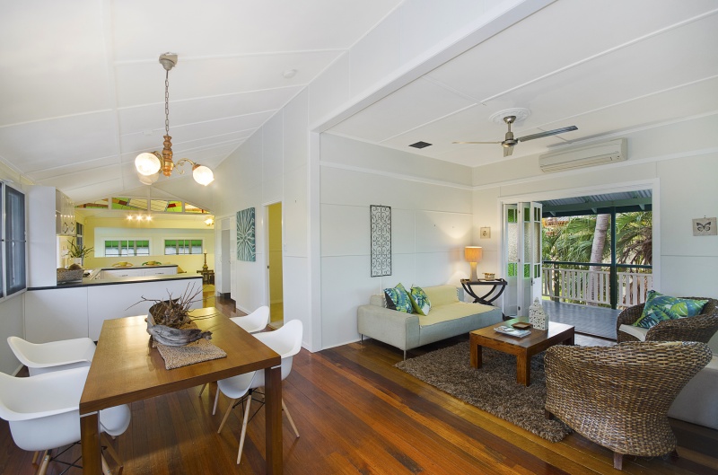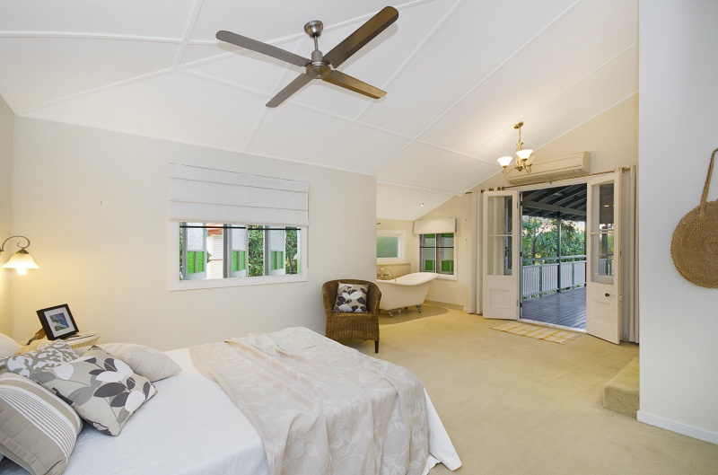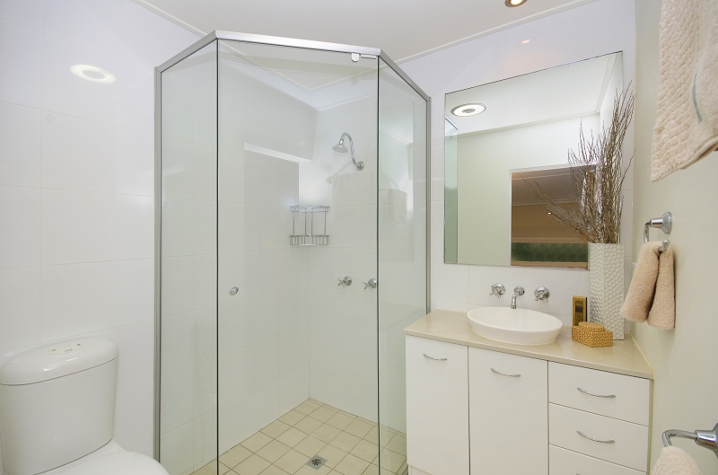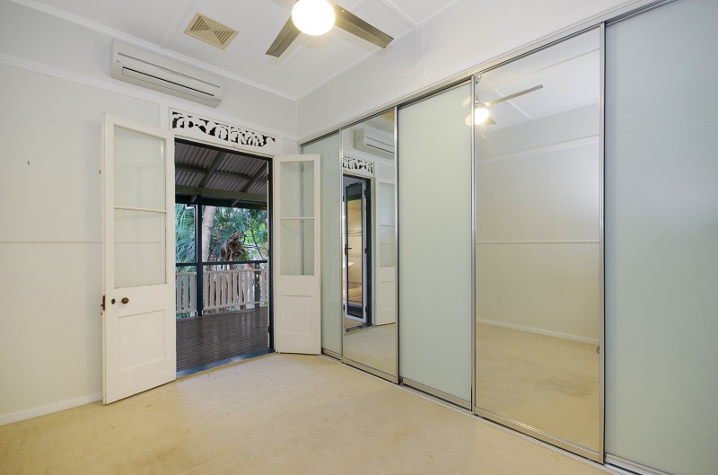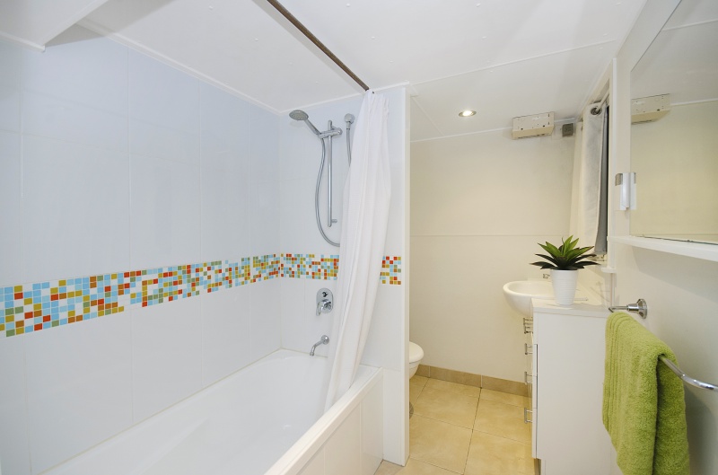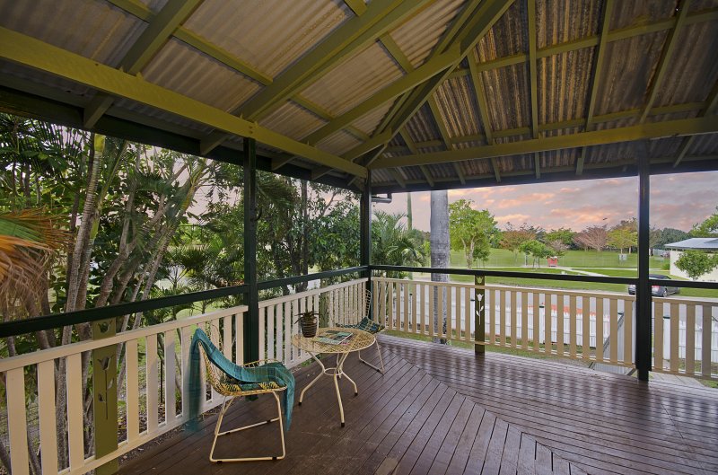Railway Estate 22 Yates Street
Sold
Bed
4
Bath
2
- Property ID 11071243
- Bedrooms 4
- Bathrooms 2
- Land Size 809 sqm
- Air Conditioning
- Alarm System
- Built In Robes
- Dishwasher
- Outdoor Ent
- Pool
- In Ground Pool
STUNNING QUEENSLANDER - OPPOSITE PARKLAND & RIVER
The owners of this stunning home are determined to sell! Situated in a remarkable position opposite parkland and with the River at the end of the street, this home feels like you are in a quiet secluded bush setting, yet is only from the hum of Palmer Street, the City, and The Strand.
This picturesque spot in a tightly held quiet street, offers lovely vista's with views to Mount Spec in the distance. This property benefits from being positioned at the quiet end of the street close to the cul-de-sac. Across the street is the newly completed dog park and family parkland area, ideal for the kids to run free, and at the end of the street is the river and community boat ramp. This pocket of Railway Estate is becoming highly sought after and is home to some delightful renovations and well-kept property.
This home offers quintessential Queenslander charm. Wide open wrap around verandahs are the focus of relaxed tropical entertaining and both the living spaces and both the second and main bedrooms benefit from opening direct to the verandah. The large, spacious light and bright living and dining areas feature coloured glass feature panel archways, polished timber floors and coloured glass casement windows teamed with bi-fold timber doors that allow cool breezes and an airy feeling. The contemporary kitchen is the hub of the home and has been designed for entertaining. Quality stainless steel appliances making cooking a breeze and combine this with a spacious and practical design featuring ample storage and you have the chef's dream kitchen. Adjoining this is the casual or family living space at the rear of the home which in turn leads to the lower level of the home via internal stairs which accommodates extra space and rooms under as well as the laundry and the downstairs bathroom. Positioned on a lush and established 809m2 allotment with a sparkling in-ground pool as the feature of the rear garden, this home epitomises family living in a truly beautiful spot. This home will be sold.
*
- The home consists of two bedrooms on the upper level of the property and two spaces down which are Local Authority Approved as extra spaces on the approved council plans however due to these spaces being just short of Legal Height are considered by many viewing the property as suitable for bedroom spaces even though technically they are approved as "extra spaces". For the purposes of marketing to best detail the home and its available areas utilising most websites short form "Icon" descriptions, these spaces have been allowed in the total overall bedroom count, however this phrases serves to educate the buyer from misrepresentation and Remax Excellence would encourage the buyer to carry out their own enquires in this regard.

